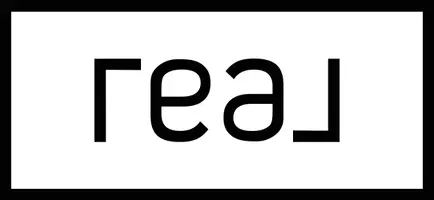6826 Hibiscus Falls San Antonio, TX 78218
3 Beds
2 Baths
1,445 SqFt
UPDATED:
Key Details
Property Type Single Family Home
Sub Type Single Residential
Listing Status Active
Purchase Type For Sale
Square Footage 1,445 sqft
Price per Sqft $166
Subdivision Northeast Crossing
MLS Listing ID 1863165
Style One Story
Bedrooms 3
Full Baths 2
Construction Status Pre-Owned
HOA Fees $199/ann
Year Built 2019
Annual Tax Amount $5,528
Tax Year 2024
Lot Size 5,662 Sqft
Property Sub-Type Single Residential
Property Description
Location
State TX
County Bexar
Area 1700
Rooms
Master Bathroom Main Level 12X6 Tub/Shower Combo
Master Bedroom Main Level 16X13 DownStairs, Walk-In Closet, Ceiling Fan
Bedroom 2 Main Level 13X10
Bedroom 3 Main Level 13X10
Living Room Main Level 18X17
Dining Room Main Level 17X10
Kitchen Main Level 17X10
Interior
Heating Central
Cooling One Central
Flooring Carpeting, Laminate
Inclusions Ceiling Fans, Chandelier, Washer Connection, Dryer Connection, Stove/Range, Dishwasher
Heat Source Electric
Exterior
Exterior Feature Covered Patio, Privacy Fence
Parking Features Two Car Garage, Attached
Pool None
Amenities Available Pool, Park/Playground, Jogging Trails, BBQ/Grill
Roof Type Composition
Private Pool N
Building
Foundation Slab
Sewer Sewer System, City
Water Water System, City
Construction Status Pre-Owned
Schools
Elementary Schools Mary Lou Hartman
Middle Schools Woodlake Hills
High Schools Wagner
School District Judson
Others
Miscellaneous Virtual Tour
Acceptable Financing Conventional, FHA, VA, Cash
Listing Terms Conventional, FHA, VA, Cash
Virtual Tour https://www.zillow.com/view-imx/a3121c61-b026-439c-b8ff-2c99416e6282/?utm_source=captureapp





